One of my friends in the furniture business needed to let the customer intuitively understand the overall effect of office furniture when it was put into the office, so he asked me to help make a set of actual renderings. So, today I want to share with you Office Furniture Design Tutorial.
Office furniture is a very common household item with diverse styles and types. Common office furniture has the following characteristics:
▲Feature 1 of office furniture: various shapes and avant-garde designs.
The diversification of furniture shapes, not only the bright and fresh straight lines are still popular, but also the fresh designs such as arc, circle, ellipse and petal shape. These curves are inadvertently playing the role of dividing the space, fitting the human body structure and curves. They all have a common feature, that is, one-shot molding with few or no connecting parts in between, in order to save material and reduce processing steps.
▲Office furniture feature 2: practical and comfortable to use
The research and development of furniture designers and manufacturers from all over the world is developing in the direction of practicality. While ensuring beauty and novelty, they pay more attention to the use of functions, and put practicality as the first priority. For example, a large multi-person sofa is divided into two independent backrests, the connecting pieces can be freely rotated, and the backrests can either face each other or be connected as a whole; while the shelf used in the living room is composed of multiple regular or different It is composed of regular blocks. Because of its bright color and considerable thickness, it can be used as wall decoration and place items.
According to the actual data provided by my friend, I first used AI to draw the plane size of the furniture. Then use 3DMAX and other 3D software to 3Dize. After the whole is formed, according to the requirements of friends, it will be rendered. During the period, I changed the color of the furniture several times, just to better match the layout of the whole room.
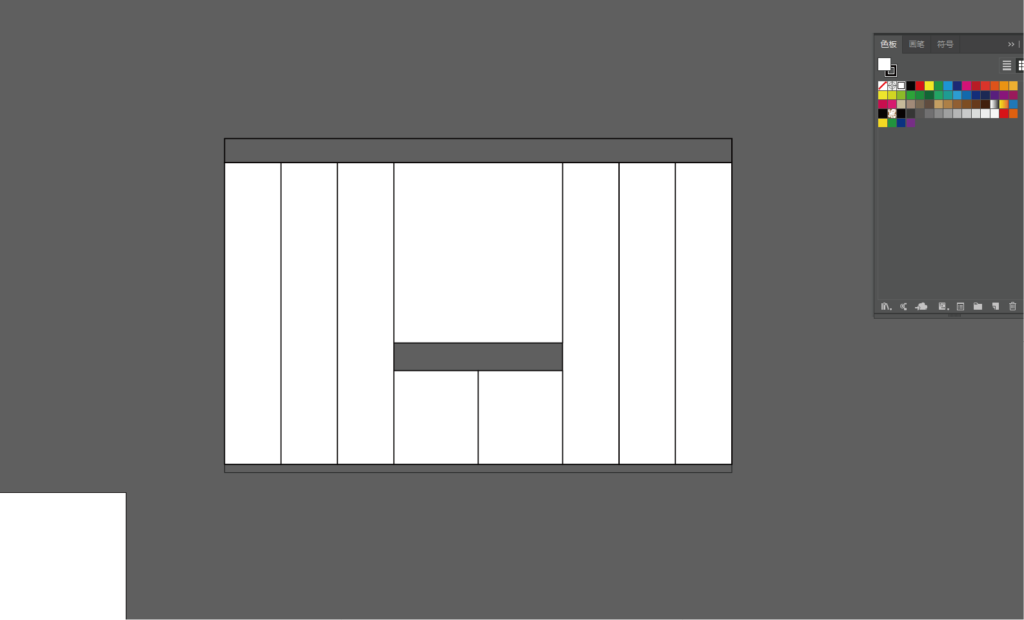 First, I drew a 10x reduced size on AI software (Adobe Illustrator). Through inspection, combined with the product characteristics of each company, a relatively recommended and practical office furniture was designed.
First, I drew a 10x reduced size on AI software (Adobe Illustrator). Through inspection, combined with the product characteristics of each company, a relatively recommended and practical office furniture was designed.
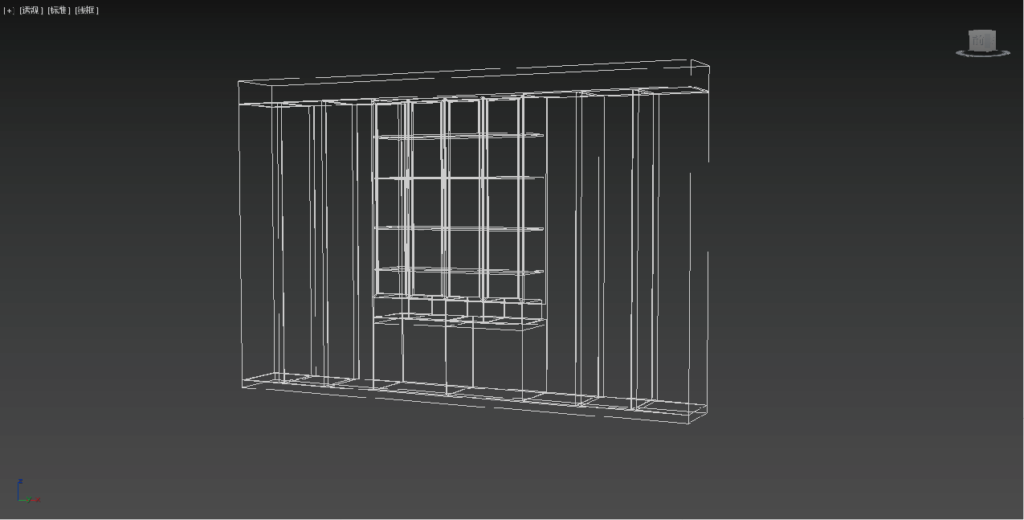
After the above-mentioned plane design thinking, the three-dimensionalization of plane things has also become a particularly important thing. We first drag the finished floor plan into the 3D software, you can use 3DMAX, you can also use C4D, etc. It does not have any restrictions. According to the basic procedure of 3D software, the furniture is 3D. During the period, it should be noted that the size and shape of the furniture cannot be changed at will, and all its parts should not be added or reduced at will.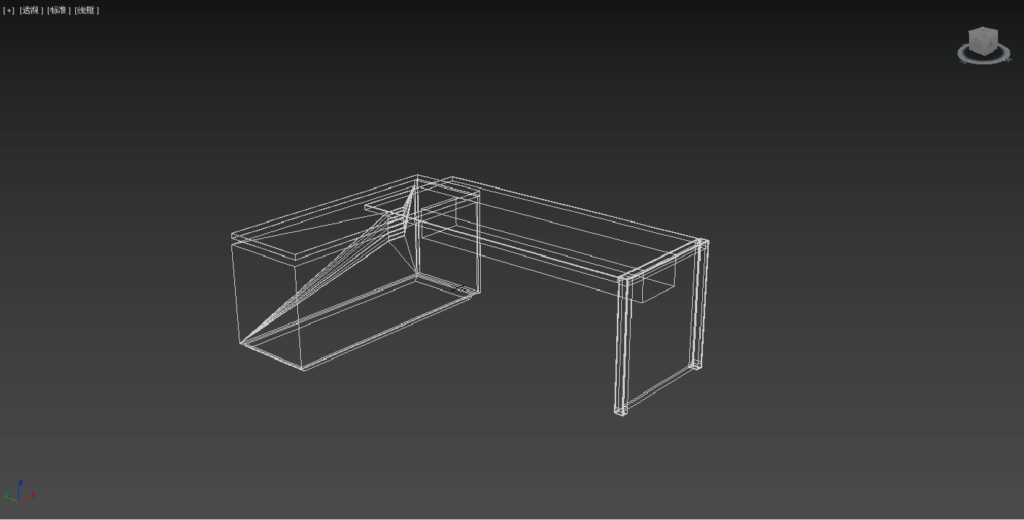
The final step is the rendering. When rendering, we must consider the matching, the color system of the entire furniture. After exploring the psychology of customers, choosing a color system that customers like will be an important step on your road to success.
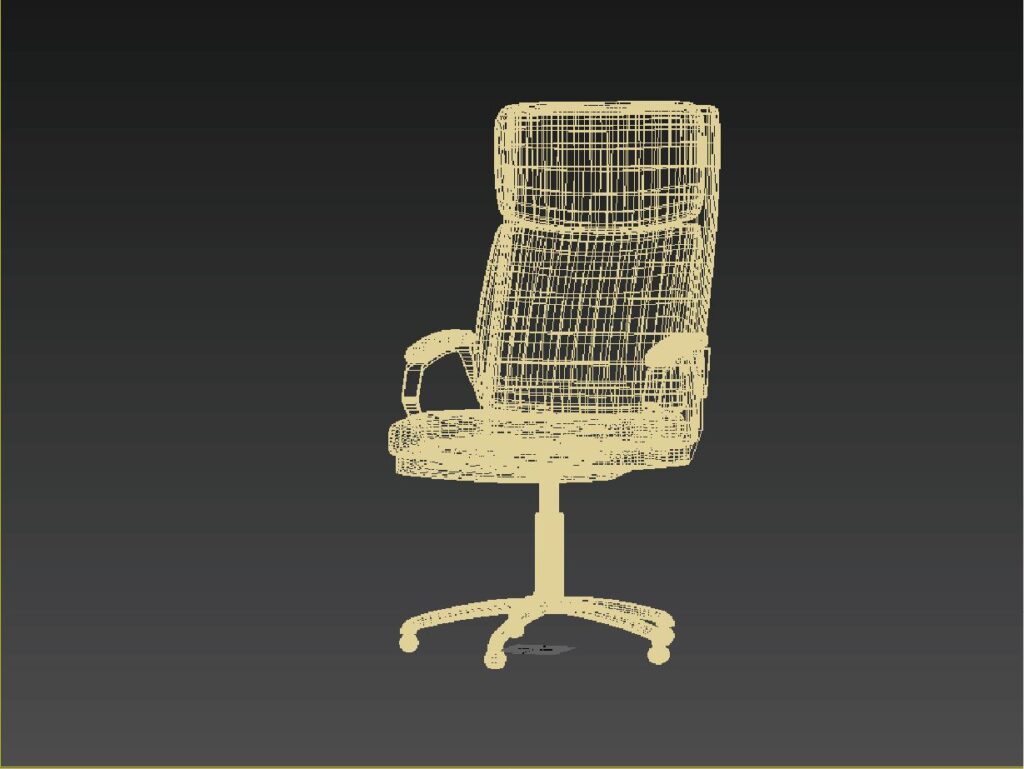
If the customer likes a modern style, choose a modern color palette. If you like European style, choose a European style color system and so on. 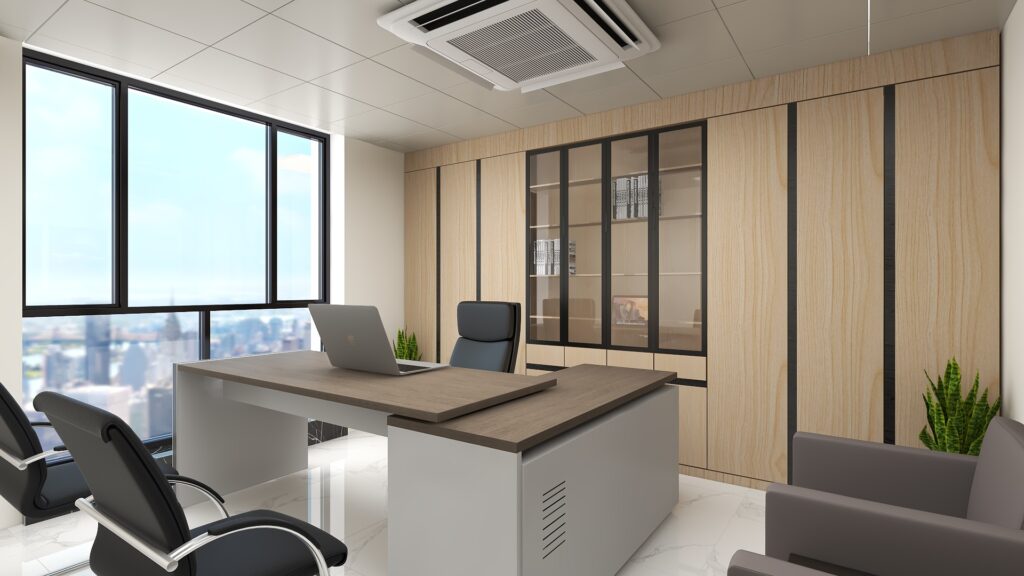
The focus of rendering is also on the application of materials. The leather feel of the sofa, the reflection of the table, the refraction and reflection of the light, etc. A good rendering is often more able to impress customers.
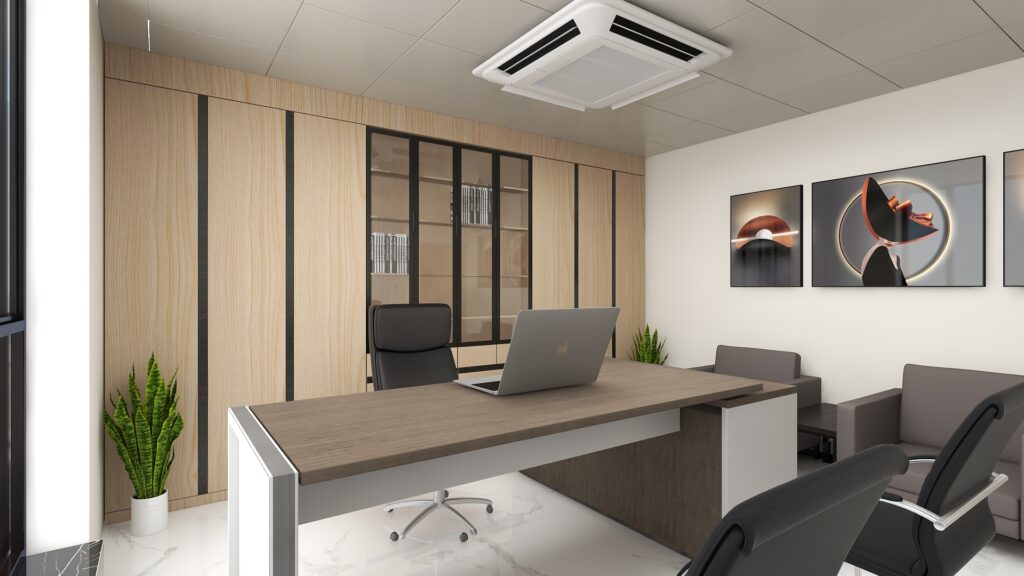
Lastly, please keep the manuscript as customers may need to make multiple changes.
To summarize, firstly, the design plane is made on the plane software, and then the three-dimensional software is used to visualize the three-dimensionality. Finally, the renderer is used, a good color system is selected, and a good environment is arranged. Remember to keep the manuscript so you can change it at any time.
MORE GOOD IDEAS HERE.

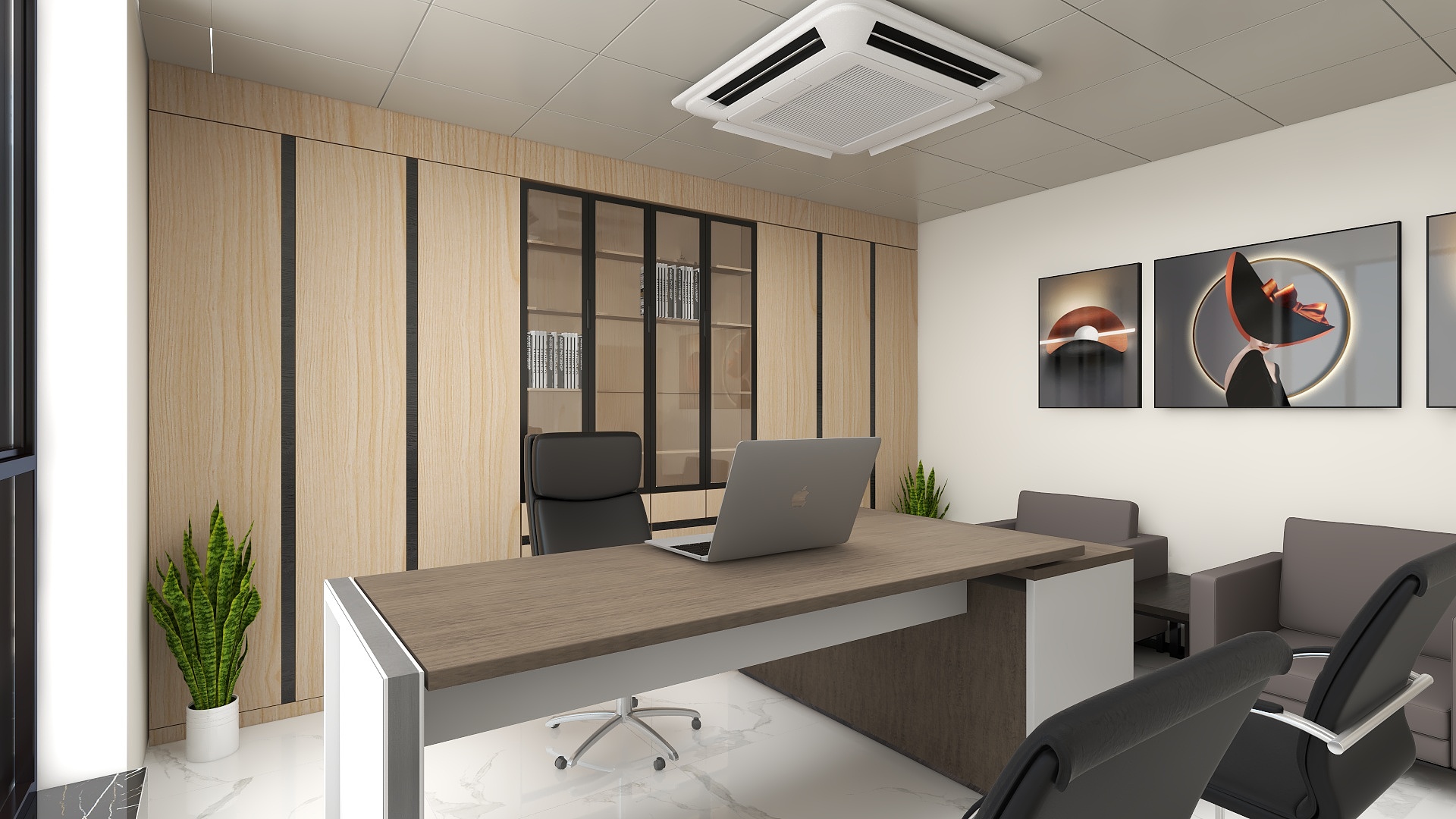
[…] You may also like: Office Furniture Design Tutorial […]